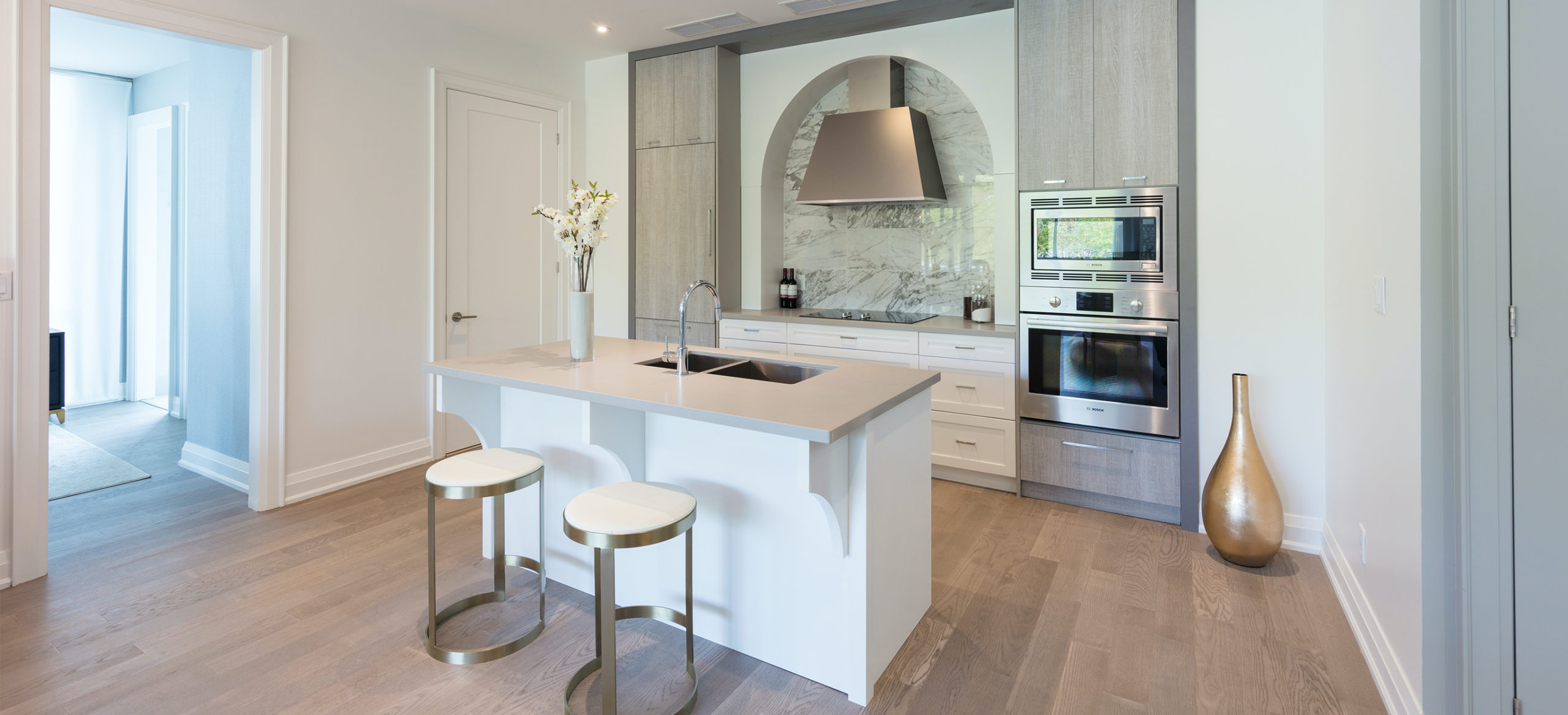
features & finishes
wouldn’t it be good to be
modern yet look timeless?
Imagine the pleasure of coming home to a thoughtfully designed suite that offers abundant versatility and liveable space to complement modern lifestyles. Meticulously design suites ranging from 528 – 2,253 sq.ft. with a choice of 1, 2 & 3-bedroom designs allow you to create the space you need with rooms that are easily transformed into a home office, art room or playroom for the kids.
Contemporary, yet comfortable style invites an ambiance of modern luxury with designer features and finishes elevate the everyday.

